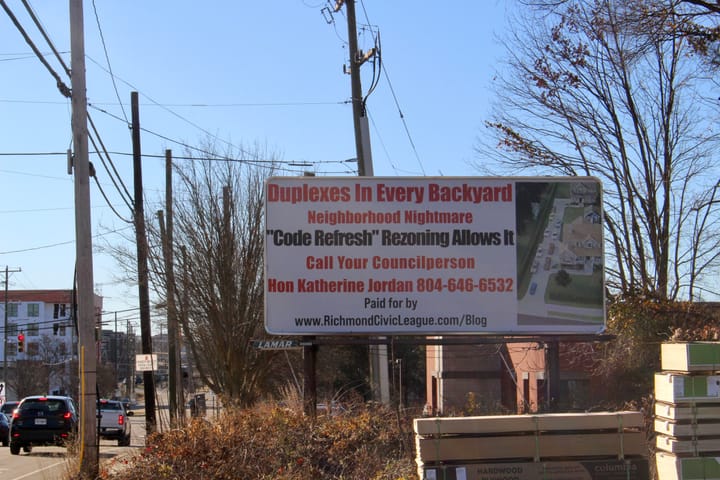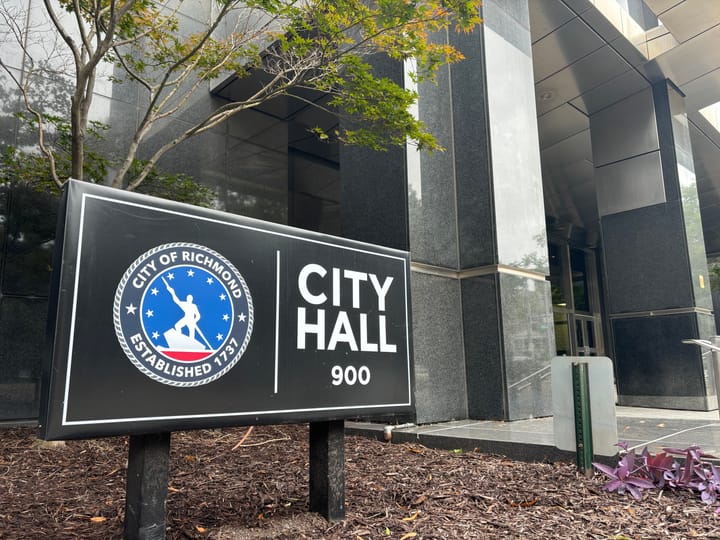Planning Commission green-lights townhome development just west of Carytown
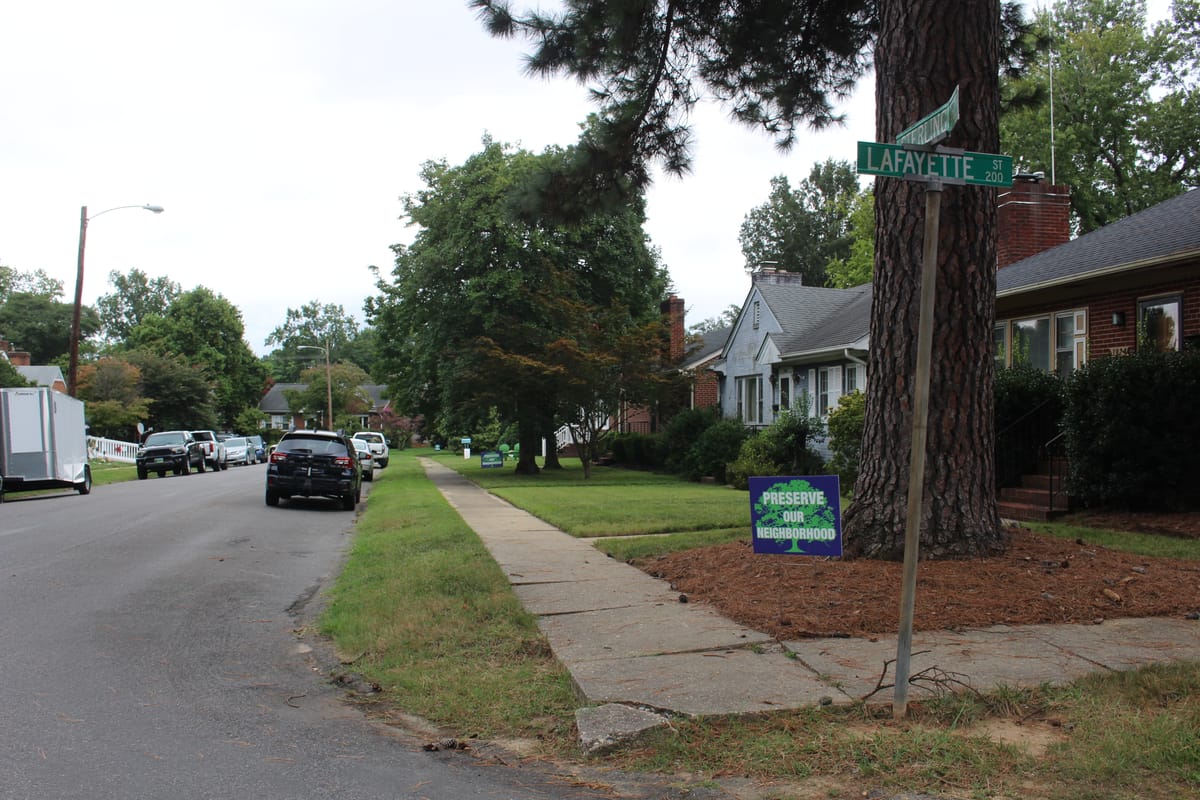
Another significant redevelopment of a large residential lot into more densely packed townhomes could be headed for the near West End.
On Tuesday evening, the Richmond Planning Commission unanimously voted in favor of a request by developer Center Creek Homes for a special use permit to construct 16 new homes at 3923 Grove Ave. alongside an existing historic home that may date back to 1775.
Like the recent proposal to put townhomes on two residential lots off Hanover Avenue just two blocks away, the Center Creek project sparked major pushback from residents of the surrounding Henry Place neighborhood. In impassioned public comments and emails to the Planning Commission, residents complained the project would overburden the area, lead to displacement by driving up property values and be out of step with the small lots and modest Cape Cod and ranch style-houses that adjoin it to the east and south.
“The balance and harmony of our community is eroding with overconcentrated density and price points that evade many Richmond residents,” said Amie Bender, whose house sits across the street from the proposed development.
But the Planning Commission appeared to be persuaded by Center Creek’s argument that the project will act as an appropriate “step-down” in density between the Malvern Manor apartments that sit directly west of the site and the more single family homes to its east.
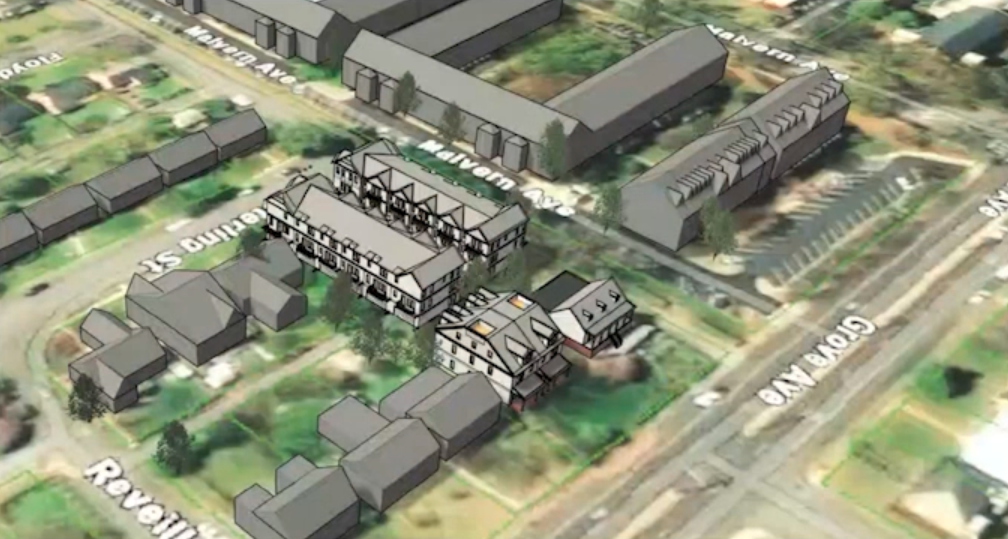
Richmond planning staff calculated that Malvern Manor’s density is roughly 26 units per acre, while the single family neighborhood is 17 units per acre. The Center Creek proposal sits in between, at about 21 units per acre.
“I believe that it is a good transitional use,” said Commissioner Brian White. “It is less dense than the properties to the west. It is a little bit more dense than the properties to the east. And we need additional housing. I think they have made a number of changes to their plans trying to respond to a number of the concerns.”
Commissioner Rebecca Rowe told neighbors that even though “nine times out of 10 I will side with the neighborhood,” she too was voting to grant the Center Creek permit.
“I would encourage all of you to look at some of our agendas over the last couple of years and see the density that is being added to other neighborhoods in this city,” she said. “While we do see density coming to nearby this neighborhood, it’s not nearly to the same degree as other neighborhoods. This area is not being picked on.”
Tuesday’s vote, however, is just the first major hurdle the project had to clear. The final decision on the permit belongs with City Council, which also had not made a decision on the Hanover project by the time it went into its August recess.
Councilman Andrew Breton, whose 1st District contains the proposed site, said that he still shares some of the neighbors’ concerns and intends to work further with Center Creek “to find solutions.”
“As it’s currently proposed, I’m not sure I could support it,” he said. “I’m eager to build more homes in this neighborhood, but good projects take time to get right.”
A neighborhood threat or a ‘perfectly valid’ design?
The plans put forward by Center Creek Homes have evolved significantly over the past year and a half.
Initially, the developer intended to demolish the historic home and replace it with 24 houses oriented around a “woonerf” — a Dutch street design that allows vehicle traffic but prioritizes pedestrian and community use.
After undergoing numerous revisions, Center Creek landed on its current plan, which would preserve the majority of the historic house and build a “quadplex” of four homes to its east. The rear of the site would contain two rows of six houses arranged mews-style around a central area, with the rearmost homes oriented to face Sterling Street.
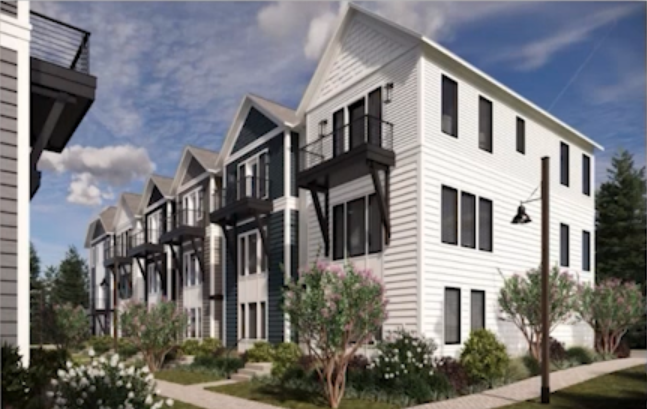
Neighbors, however, worried the loss of the green space and trees would lead to increased runoff and higher temperatures and accused the plans of being wildly at odds with the surrounding streets.
“Our neighborhood, Henry Place, was built for returning World War II vets. The style is midcentury modern,” said William Ellis, a resident of 25 years. “This proposed development does not match it at all. Zero.”
Mark Saunders, who has lived several houses down from the site since 2006, said that when he first read about the requested special use permit, “I thought it was a no-brainer that it would be denied because it was such a deviation from the current permissible use.”
“This special use would destroy the continuity of our quaint neighborhood,” he said.
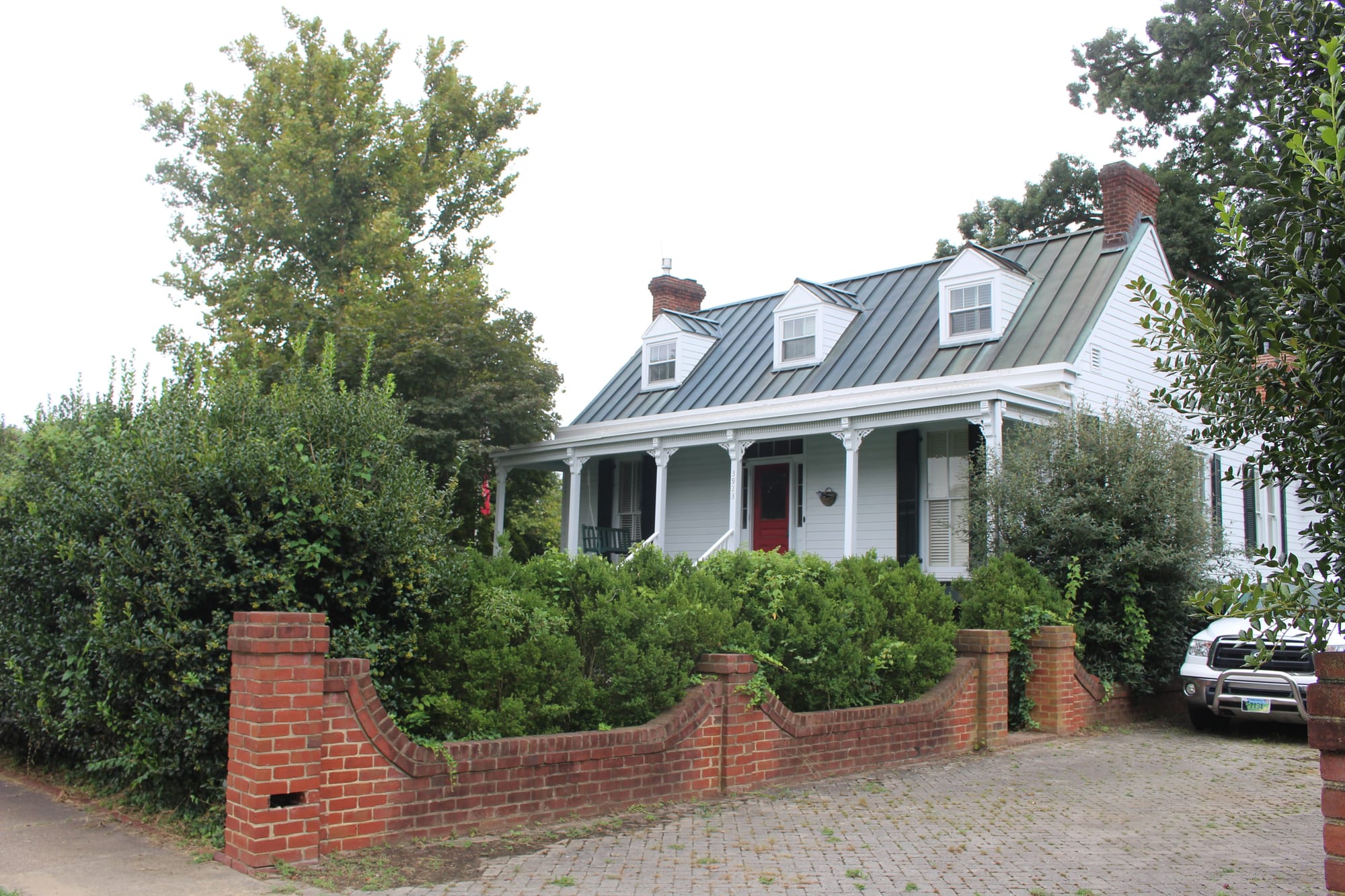
Retired architect Bo Fairlamb, who designed an alternative plan for the nearby Hanover Avenue development that was ultimately adopted by those developers, put forward his own proposal for the Grove project, which neighbors argued would better fit in with the surrounding area. But that plan, which would add nine new units to the lot — seven fewer than proposed — and configure them differently was turned down by Center Creek.
Greg Shron, Center Creek’s chief operating officer, told The Richmonder that he disagreed with most of those arguments. The development will need to get a stormwater permit that will ensure runoff doesn’t increase, he said, and while temperatures might rise slightly as a result of construction, “that is how cities work.”
Furthermore, he contended, the mews design will create an “urban oasis away from the busy street.”
“I think it’s a perfectly valid urban design,” he said.
Price too was a point of special concern. The Grove Avenue lot is assessed at $1.1 million, and Center Creek says its townhouses are expected to be sold for between $600,000 and $789,000.
Those price tags are well above current property values. City assessments put the value of the homes in the surrounding block at anywhere between $322,000 and $478,000. Even those amounts have risen precipitously over the past five years; in 2020, assessments hovered between $221,000 and $337,000.
“Henry Place is the affordable housing for our area, one of the very few that’s still available in the 1st District,” Gwynne Cunningham told the Planning Commission. The new townhomes, she continued, “will put development pressures on our neighborhood. Households will be displaced, and affordable housing in the area will be reduced or eliminated.”
The Richmonder is powered by your donations. For just $9.99 a month, you can join the 1,000+ donors who are keeping quality local journalism alive in Richmond.
Shron and Dan Magder, Center Creek’s CEO, acknowledged the project won’t create affordable housing. But they insisted the housing it would create would still fill a niche in the market that buyers are looking for.
“I think where it moves the needle is if someone is looking for a home in this neighborhood that is a new construction modern house,” said Shron.
Ultimately, he urged officials to look beyond the immediate neighborhood in deciding on whether the project should go forward.
“Does the 1st District benefit from a well-designed enclave of 16 townhouses that is in walking distance to the local school and walking distance to Carytown?” he asked. “There’s a lot to like about that scenario regardless of whether the folks who happen to live on the block next door think it’s a good idea.”
Commission unanimous in vote, but members share concerns
Rowe, reached after the meeting, said she almost wished she had voted against the permit because the unanimous backing “doesn’t exactly tell the true tale and some of the deliberations that some of us went through personally about it.”
Still, she said she thought the Center Creek project would serve as a transitional site between Malvern Manor and Henry Place and would allow for a “gentle” increase in density that is needed in the city’s western area.
“This area of the city by and large does not have many lots that can accommodate density and they have not seen the same level of special use permits and the kind of projects that increase density” as other areas, she said. “We want to see every part of the city absorb units in order to create the housing that we need.”
Nevertheless, she continued, “does that mean that I love this project and think it’s perfect? Not at all.”
Contact Reporter Sarah Vogelsong at svogelsong@richmonder.org


