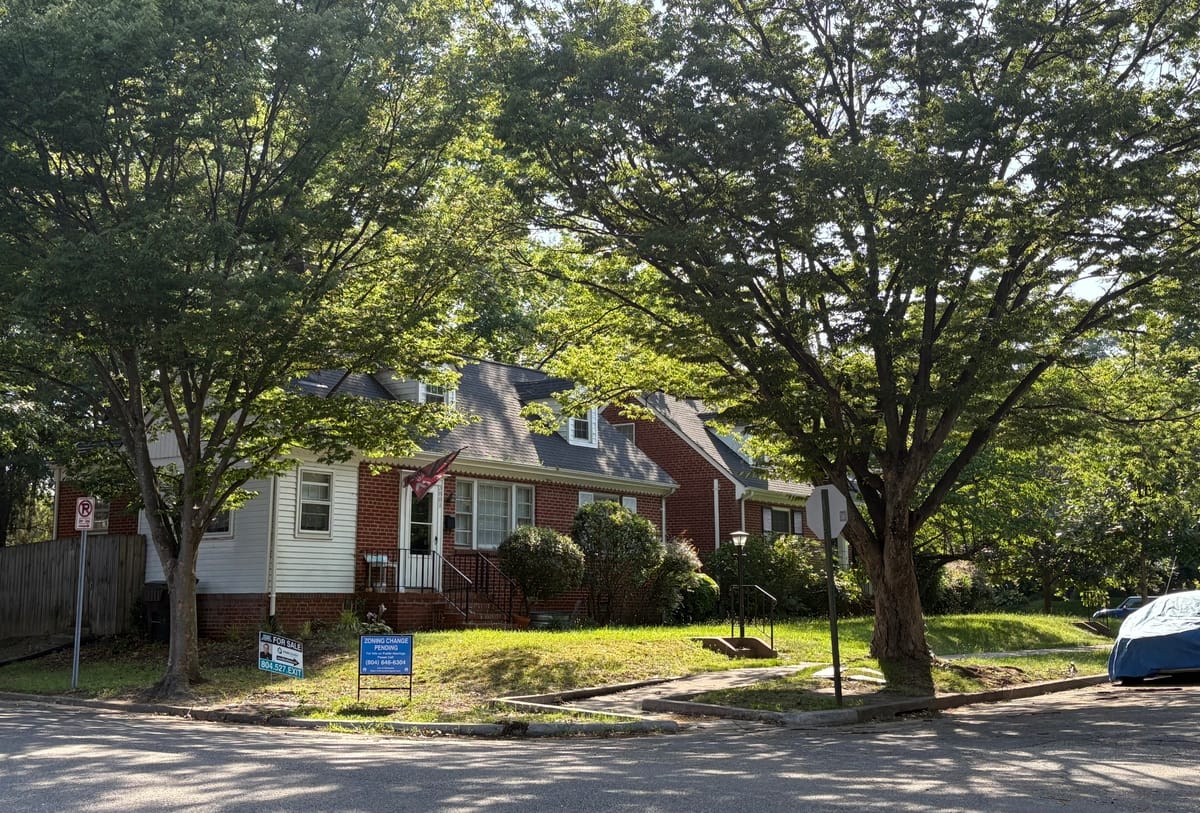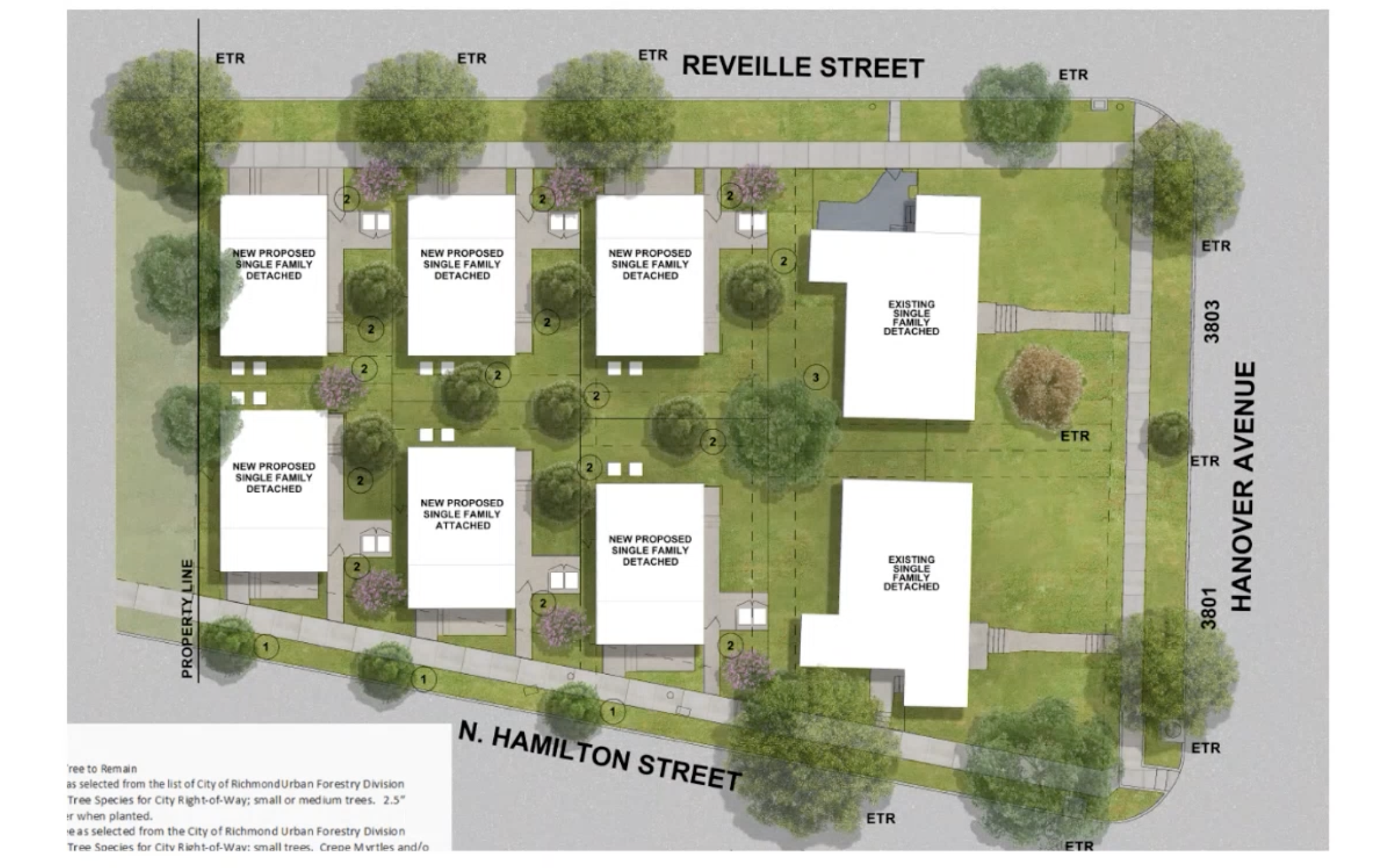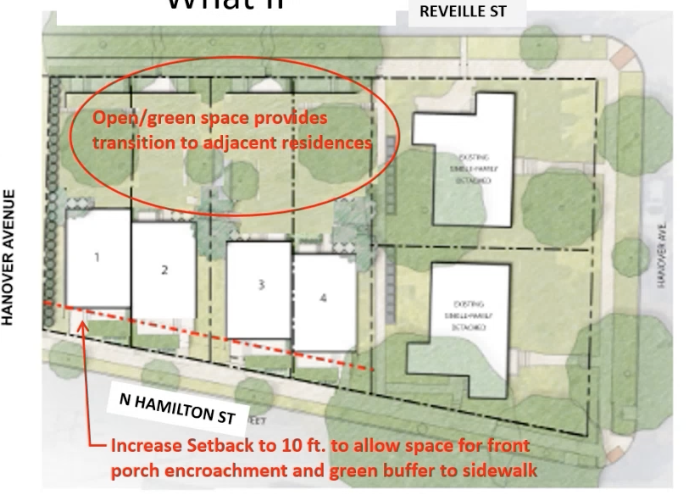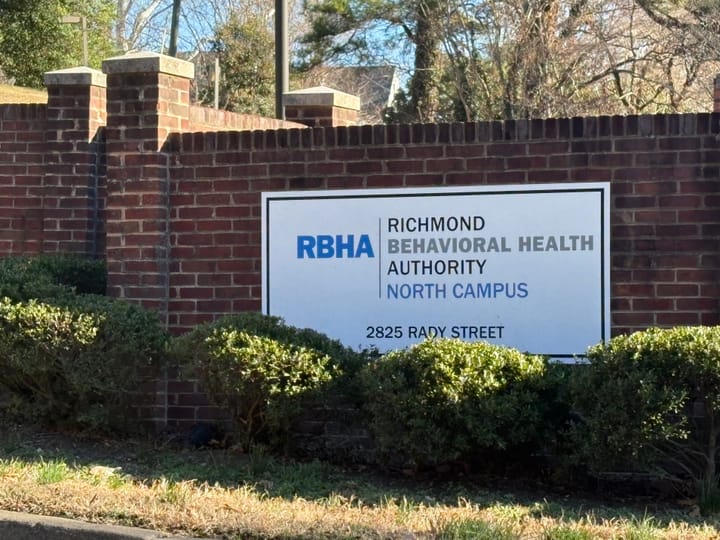
Density debate hits home on Hanover Ave. with proposal for 8 houses on 2 lots
How dense is too dense? For a group of neighbors on Hanover Avenue, that was the question.
Last week, the Planning Commission signaled that a proposal to build six new single family homes alongside two existing Cape Cods on 0.4 acres in the Colonial Place neighborhood may, in fact, be too much, even as Richmond pushes for greater density as a way to ease a housing affordability crisis.
“If I bought a house in a neighborhood like this, I would be very troubled by the amount of density on this project,” said Commissioner Victor McKenzie Jr. “And I’m all about housing. I’m all about affordable housing.”
With at least five of nine commissioners indicating they would recommend denial of the proposal, the developers agreed to take two weeks to figure out whether they could revise their plan down to include just four additional houses.

“Based on what we’re hearing, it could be worth looking at it again,” said Alessandro Ragazzi of Baker Development Resources, which is representing local developers Jeremy Connell and Julie and Paul Weissend in their plans to redevelop the two lots they own at 3801 and 3803 Hanover Ave.
Still, not everyone on the Planning Commission agreed adding six new units to the site would be a bad idea. Both Commission Vice Chair Elizabeth Greenfield and member Brian White pushed for approval, citing the need for all neighborhoods across the city to accept greater density in order to increase housing stock — a concern that was discussed at length during a recent meeting about Richmond’s ongoing overhaul of its zoning code.
“You can’t just put it in one area of the city and say the far West End’s immune from it,” said Greenfield.
Under Connell and the Weissends’ proposal, the backyards of the two Cape Cods on Hanover Avenue between North Hamilton and Reveille streets would be broken into six new lots, each with a three-story, detached single-family home. In total, eight units would sit on the 0.4 acres now inhabited by two.
An earlier plan called for more: eight units in the backyards, for a total of 10. But as backlash to the proposal swelled, the developers scaled it back and made other changes they argue show they were making an effort to fit into the surrounding community: stepped-back third stories “to soften the massing of the buildings,” architectural tweaks, sidewalk improvements and three new street trees.
And while neighbors complained about the proposal’s density — roughly 21 units per acre, compared to the residential zoning recommendation of 2 to 10 units per acre — the developers pointed to the adjacent 216-unit Mount Vernon Condominiums to contend that density wasn’t completely new to the neighborhood.
“The goal is to offer a transition from the more dense Mount Vernon apartments to the less dense residentially zoned properties of the interior,” said Ragazzi. “We’re trying to be sensitive to the neighborhood character.”
The Planning Department agreed that the plans, which require a special use permit because they do not meet an array of zoning requirements like lot width and area, were in line with the city’s Richmond 300 master plan. Two factors were paramount in that determination: proximity to the condos and the location of 3801 Hanover along North Hamilton Street, which Richmond 300 designates as a “major mixed-use street” intended to carry large volumes of vehicle, pedestrian and bicycle traffic.
That type of street, said planner Shaianna Trump, “recommends increased density.”
‘Inundated with excessive development’
Neighbors strongly disagreed. A petition opposing the project circulated in the months leading up to the June 17 Planning Commission meeting got more than 450 signatures, and a vocal group — who occasionally had to be admonished by commission Chair Rodney Poole to respect meeting rules — turned out to speak against it in person.
“We are not NIMBY,” said Helen Ilnicky, a 32-year resident of a home across the street, using the shorthand for ‘not-in-my-backyard.’ “We’re not just patently against growth. But development must respect the current neighborhood. … Shoehorning so many homes into such a small lot means huge profit for the developer, but it should not be the developer’s pocketbook that determines the lot’s highest and best use.”
Chief among the complaints were concerns about increased parking and traffic pressures, a loss of green space and the perception that too many projects are being crowded too fast into an area whose charm lies in its quiet, its large lawns and abundant trees — and its low density.
“In District 1, especially in our immediate area, we have been inundated with excessive development,” said Karen Zechini, a resident of the Mount Vernon condos. “Developers are actively seeking any available tract of land to overbuild where they can get the highest price, even in backyards of existing small homes.”
Bo Fairlamb, a retired architect who lives several blocks from the Hanover site, calculated that 365 new units were currently being developed within a six-block radius, including 253 units at the corner of Grove Avenue and North Thompson Street and six units recently built behind the Hanover properties. Not all of the new builds are selling, say neighbors.
An alternative design by Fairlamb that calls for four new units facing only on North Hamilton has attracted support from at least some. In particular, they say reducing and moving the units would relieve pressure on the much smaller Reveille Street that sits farther into the more single-family side of the Colonial Place neighborhood.

Many planning commissioners were swayed by the arguments — and by the estimated $600,000 price of the homes being proposed.
“When I stood with Mayor [Levar] Stoney and all the council members and talked about the housing crisis that we have in the city, we were not talking about houses that are selling for $600,000, $700,000 and greater,” said Planning Commissioner and City Councilor Ellen Robertson (6th District). “We were really talking about an affordable housing crisis.”
Robertson said she wouldn’t support any more than four units on the Hanover site.
“I think that we need to be conscious of how much density we’re putting on the blocks,” she said. “They’ve got a decent fair share of rental apartment houses that are right within their neighborhood. This is not a neighborhood that has said, ‘Single family only, I don’t want nothing else.’ That is not the case at all.”
The Richmonder is powered by your donations. For just $9.99 a month, you can join the 1,000+ donors who are keeping quality local journalism alive in Richmond.
Poole said for his part, he was convinced by the Planning Department that “the density is probably right.” But, he continued, he wasn’t convinced that the project wouldn’t create more congestion on the streets — one of the criteria a special use permit has to meet.
“In my view, particularly on the Reveille side, that congestion is going to change the nature of the neighborhood,” he said.
The proposal will come back before the Planning Commission July 1.
Contact Reporter Sarah Vogelsong at svogelsong@richmonder.org.






