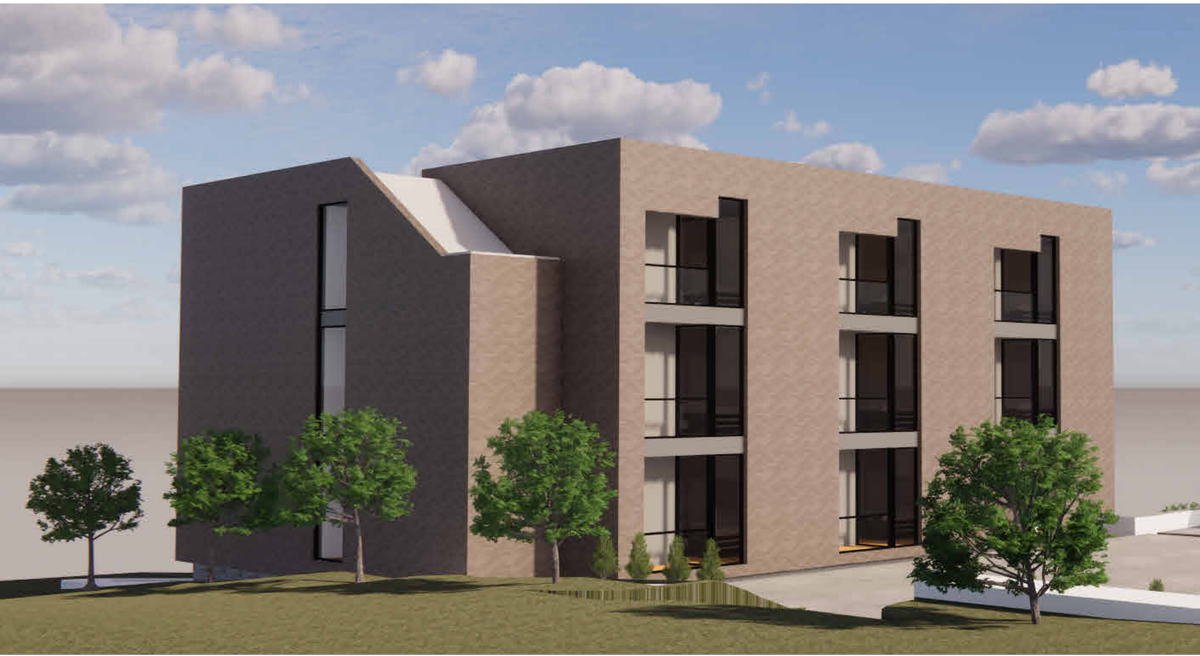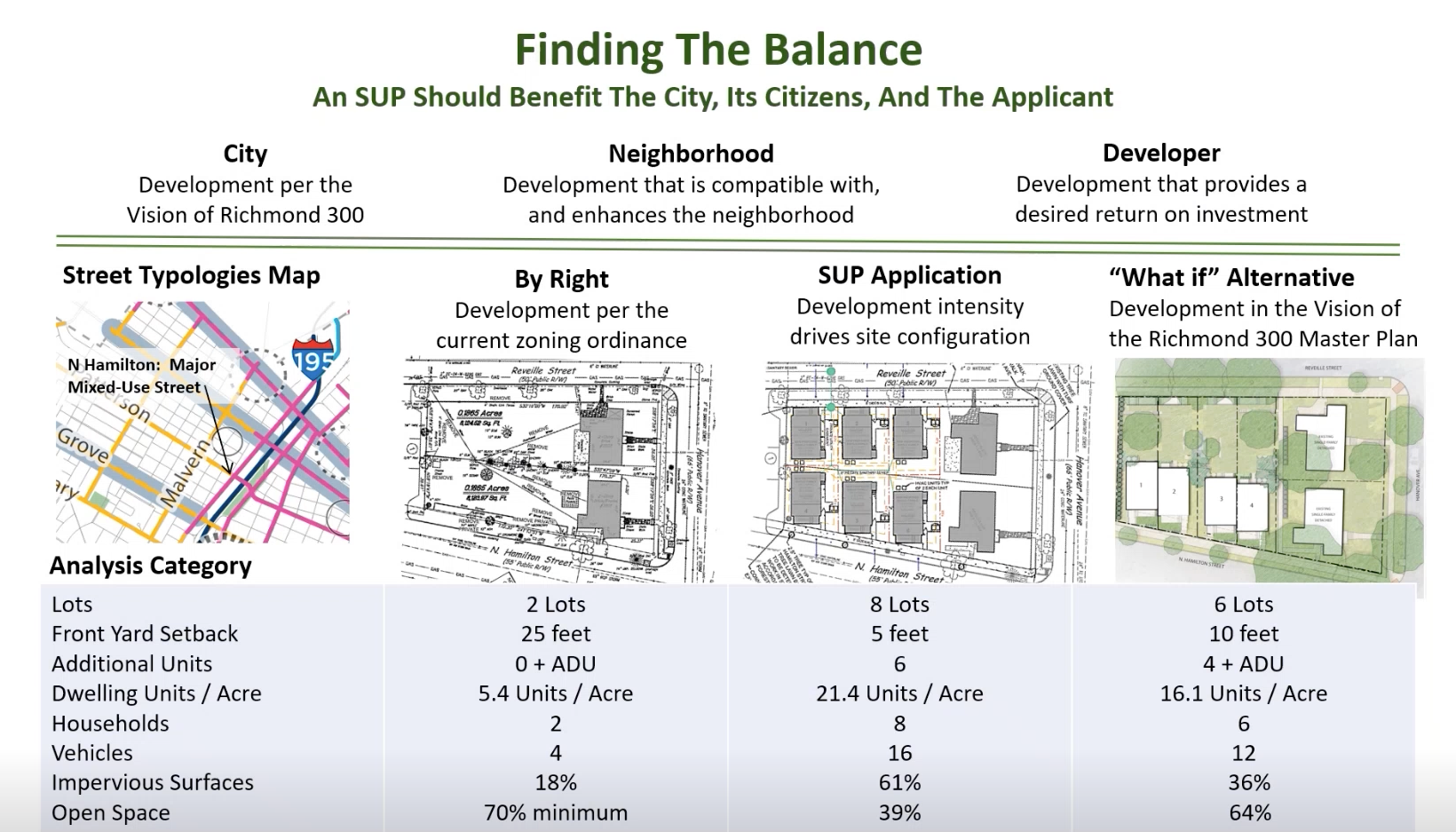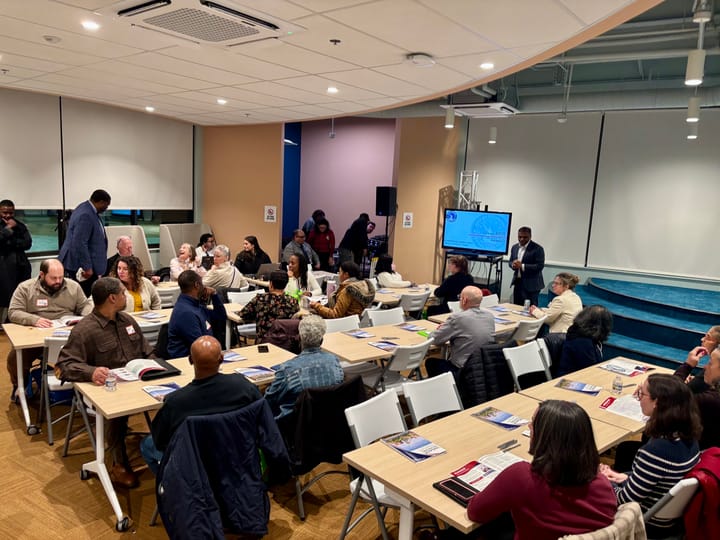Over neighbor objections, Planning Commission greenlights ‘compromise’ plans for Jahnke apartments, Hanover townhomes

Richmond’s Planning Commission on Tuesday backed proposals to build 17 apartments on Jahnke Road across from Chippenham Hospital and four townhomes in the near West End, citing the need for compromise between neighborhood desires and the push by developers and the city for additional housing units.
“At the end of the day, I do believe there has been a compromise here,” said Commissioner Victor McKenzie ahead of a vote on the townhome project at 3801 and 3803 Hanover Ave.
Similarly, Chair Rodney Poole shortly before the Jahnke vote commented that “every project’s not perfect. It’s just not going to be that way.”
Neither case Tuesday was new to the Planning Commission. The 7100 Jahnke Rd. proposal has been under development since 2022 and first came before the body in December 2024, while the Hanover project was the subject of a lengthy hearing this June.
Earlier versions of both sparked considerable ire from neighbors. The Jahnke project, which is being developed by Marwa Enterprises, originally included a first-floor commercial space and would have dedicated up to seven of its 14 apartments to short-term rentals, with a property manager onsite. The Hanover project, proposed by local developers Jeremy Connell and Julie and Paul Weissend, initially would have added eight more units to a site containing two.
In each instance, the developers — all of which were represented through separate agreements by Baker Development Resources, a local firm that helps guide projects through permitting and review — made major changes to their plans in response to neighbor feedback.
For Jahnke, the commercial space and short-term rentals were scrapped and the number of apartments increased from 14 to 17. For Hanover, a four-townhome plan drawn up for neighbors by retired architect Bo Fairlamb was adopted.
But neighbors remained unhappy with each proposal, urging that the Jahnke building be reduced from three to two floors and decrying a provision of the Hanover plan that would give homeowners the right to build an accessory dwelling unit even though a city setback rule wouldn’t be met — an idea several said blindsided them.
“A good compromise means nobody’s happy,” said Baker Development Resources planner Will Gillette at one point.
Both projects will now go to City Council for final approval.
7100 Jahnke Road
The Jahnke Road project, which has come before the Planning Commission several times, would construct a three-story building containing 16 one-bedroom apartments and one two-bedroom apartment in a roughly half-acre triangular parcel at the intersection of Jahnke, Hioaks and Old Jahnke roads.
The property is currently vacant and was sold in 2023 by Chippenham Hospital to Marwa, which has to obtain a special use permit for the project because the current zoning doesn’t allow either multifamily or the previously proposed mixed use.
Despite that, city planners have repeatedly recommended approval of the proposal, calling it a “strategic addition” to an intersection that already contains medical offices and is close to other commercial and mixed-use development along Jahnke.
In particular, they have emphasized that the plan aligns with Richmond’s master plan, which calls for greater density in the area, both because the four-lane Jahnke is designated as a “major mixed-use street” and because it sits within the Chippenham Hospital “node,” a location that already sees significant activity but planners believe could handle more job and population growth.
Neighbors, however, have consistently raised concerns about traffic — which Westover Gardens resident Jo Ann Myers Tuesday said “is already a problem at this intersection” — the compatibility of the development with the residential areas it would abut and parking overflow. While Marwa’s plan would include 29 parking spaces for residents on the site, neighbors said they worried about spillover into the adjoining streets.
“For half an acre, it’s just too many people, too many cars,” said Westover Gardens resident Robin Parsons.
When the project first came before the commission in December, neighbor complaints also focused on the inclusion of short-term rental apartments and a convenience store on the first floor, which residents worried would become a vape outlet.
“You and I both know about bad things that often happen in convenience stores in the city,” Myers’ husband Charles told commissioners. Thomas Chafin III, a Highland Manor resident who said he had worked in the convenience store industry for years, said he was well aware of what the businesses “need to sell to make money. It includes predatory products. It includes vaping.”
The removal of those elements of the project earned praise from neighbors but wasn’t enough to get their endorsement, with many asking for the building to be lowered from three to two stories to reduce the number of apartments it contains.
The Richmonder is powered by your donations. For just $9.99 a month, you can join the 1,000+ donors who are keeping quality local journalism alive in Richmond.
Gillette, though, pointed out that as a result of the ongoing zoning overhaul, “the future rezoning for the property is likely going to be significantly denser without any of the quality assurances that we’re going to guarantee through this SUP.” (Marwa has promised to install a new sidewalk, 16 new street trees and a “vegetative screen.”) That could allow a developer to build an even larger structure at the site without having to get a special use permit.
The Planning Commission largely agreed, recommending that City Council approve the permit on a 6-1 vote.
“We do have a housing crisis. We do need more density,” said Poole. “That is what Richmond 300 is aimed towards.”
3801/3803 Hanover Avenue
The Hanover Avenue proposal has also undergone major changes since its first appearance.
While the developers initially intended to add eight new single family homes to two existing Cape Cods on the 0.4 acre site in the Colonial Place neighborhood, they dropped that number to six in June.
The Planning Department recommended approval because of the location along North Hamilton Street, a major mixed-use road, and the existence of the 216-unit Mount Vernon Condominiums across the street. But neighbors, who marshaled 450 signatures opposing the plan in a petition, contended the density was out of step with the neighborhood and its expansive backyards.
Traffic and parking also caused concern — particularly along Reveille Street, a narrow roadway that forms the western boundary of the site — as did the recent influx of other projects like the 253-unit Grove on Thompson that is under construction two blocks away.
With many of the commissioners preparing to recommend denial of the six-unit plan this June, the developers agreed to pause their plans to consider a smaller proposal from the neighbors that would instead include four attached homes arranged in two pairs and fronting on North Hamilton Street.
“It was apparent that there remained concerns,” said Alessandro Ragazzi of Baker Development Resources. “So the owner did take another look and has returned with the requested revisions.”
But although the new plan Baker presented duplicated the one crafted by Fairlamb and put forward by the neighborhood as an alternative, a provision it contained that would explicitly give the property owners the right to erect an accessory dwelling unit on each lot caused dismay from residents.
Richmond City Council in 2023 passed an ordinance allowing ADUs to be built by right in all residential districts, as long as the structures meet certain criteria. Among those requirements are that the units “may only be located in a front yard if located 100 feet or greater from the nearest street line.”
Unusually, the Hanover lots span a single, narrow city block, with North Hamilton to the east and Reveille to the west. So even though any potential ADU could be placed 100 feet from North Hamilton, which the new townhomes would face, it would be too close to Reveille to comply with the rules.
Neighbors kicked back at the idea of offering permission to build the units anyway.
“I have a real problem with that, because then what have we done? We’ve just allowed them to build four more,” said neighbor Therese Spenneberg.
Ragazzi, though, told the Planning Commission that the idea of four ADUs had come from the neighbors’ alternative proposal itself: In a slide presented by Fairlamb, the alternative includes “6 Lots” (the two Cape Cods and four new townhomes) and “4 + ADU.”
“That was the guidance that was presented by the neighborhood in the previous presentation,” he told the Planning Commission.

Commissioners appeared to be swayed by that stance, voting unanimously to recommend approval of the newest version of the plan. While McKenzie said he wished the desire for the ADUs had been more “broadly represented” in the previous meeting, he concluded that “a compromise is a compromise.”
Commissioner Ellen Robertson, who also serves on City Council (6th District), called the plan “a reasonable progression of an opportunity to increase our inventory of housing without a significant increase in the number of units.”
“At some point painful steps are being made by all of us and sacrifices are being made by all of us,” she said. “And I think this is a reasonable step.”
After the vote, neighbors described themselves as blindsided by the ADU provision. While several acknowledged that four ADUs were included in the alternative plan, they said they had assumed that was contingent on further development complying with the zoning.
“What these developers have done is sneak this amendment through, when none of us neighbors understood what they were doing,” wrote resident Helen Ilnicky in an email to several planning officials.
In an email to neighbor Mary Meadows shared with The Richmonder, Ragazzi wrote that while “it’s not the developer’s desire to build ADUs” and “the cost per square foot isn’t really worth it,” future homeowners would have the right to construct them.
Even if the chances of each individual homeowner building an ADU are “probably slim,” Ilnicky said she still feels “like it’s wrong.”
“I don’t want to worry about them building eight units,” she said. “Because that is where we started in this thing.”
Meadows told The Richmonder that she hoped the developers “stand by their word” to not build the ADUs upfront. And she struck a more philosophical note about the Tuesday night recommendation.
“We feel like it was a compromise,” she said. “We wanted none, they wanted eight, and they ended up with four.”
Contact Reporter Sarah Vogelsong at svogelsong@richmonder.org






