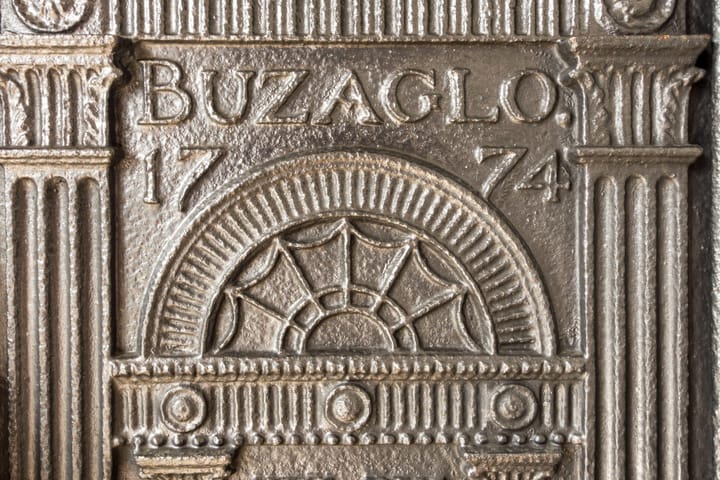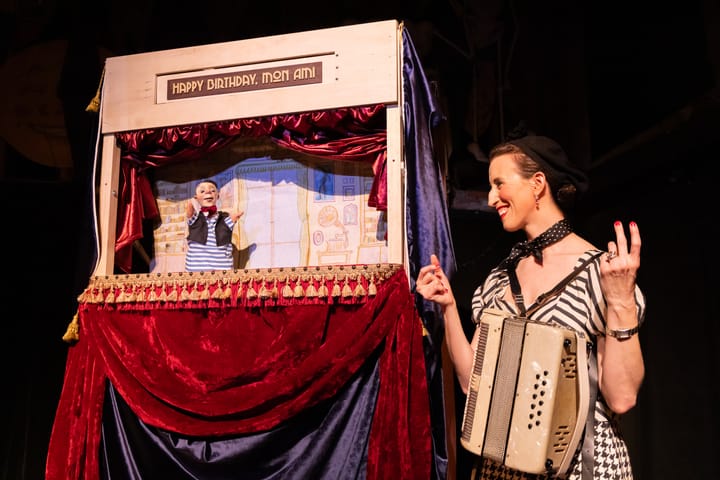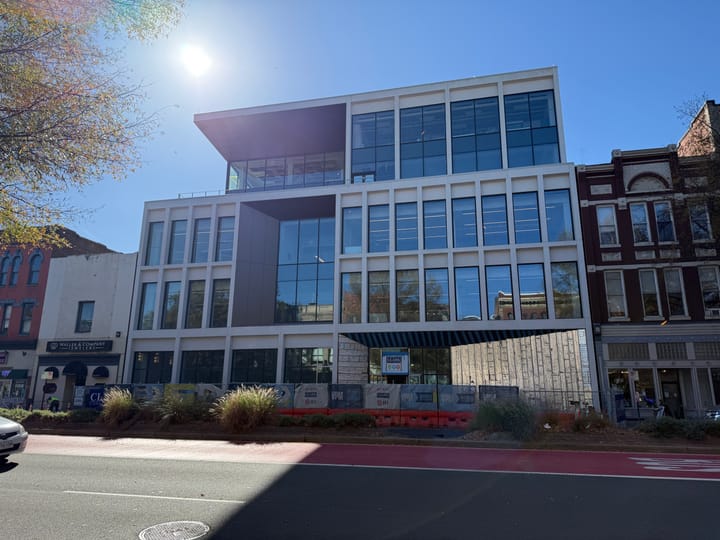Going Up: Some of America’s biggest skyscrapers start in Chester
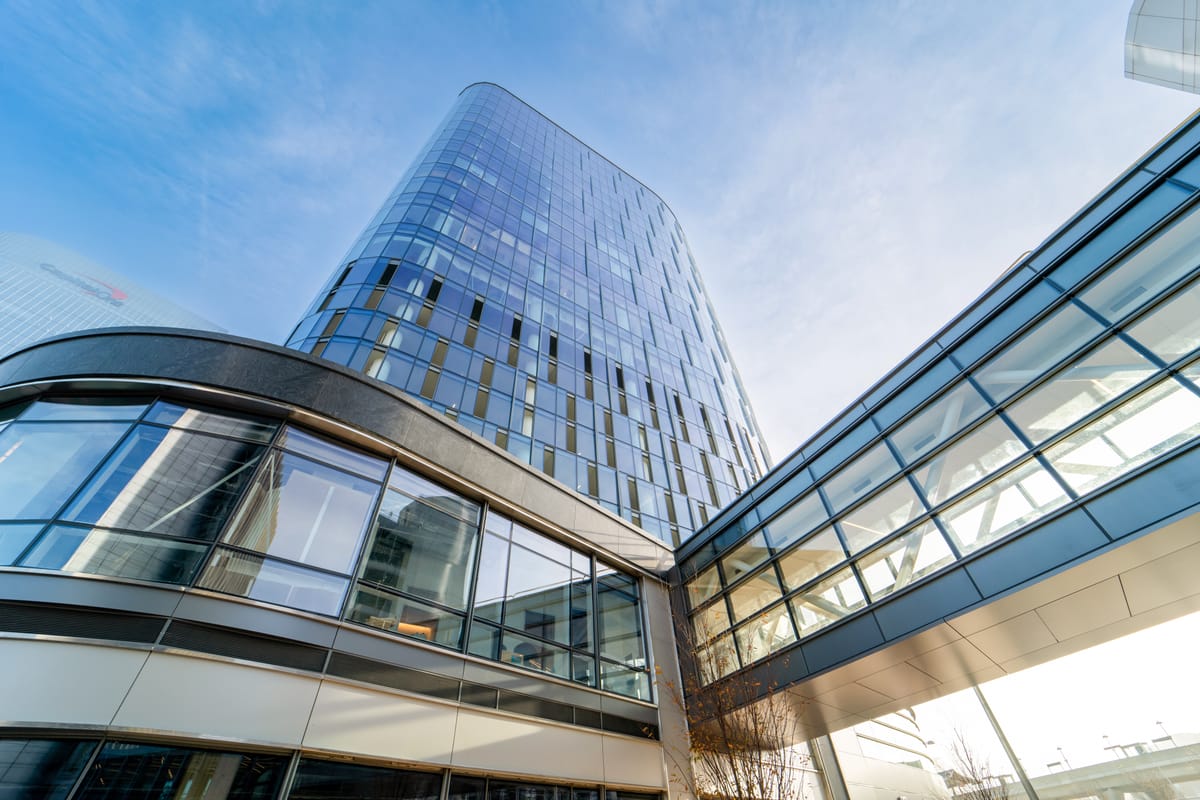
The Oculus transportation hub at the World Trade Center. The 84-story 432 Park Avenue residential skyscraper on Billionaires’ Row. Hudson Yards Towers A and C. Pier 17 at South Street Seaport.
What do these multi-million and multi-billion dollar addresses in New York City have in common? Their exteriors were crafted, at least in part, in Chester, Virginia.
Enclos, a Minnesota-based contractor that specializes in creating the facades of skyscrapers and stadiums, operates a 100,000-square-foot factory in a nondescript building on Ware Bottom Springs Road.
“We specialize in custom building facades,” explained Alfonso Buonomo, Enclos’ director of manufacturing, while standing at the desk of his corner office in Chester. “From soup to nuts, Enclos designs, manufactures and installs building facades.”
More specifically, Enclos’ bread and butter is something called curtain wall. Common in high-rise buildings, curtain wall is an exterior façade that doesn’t support the structure it’s attached to.
“If you’re looking at a skyscraper, and it looks like it’s all glass, that is a curtain wall unit,” Buonomo explained. “Curtain wall is exactly like it sounds: It hangs like a curtain. It’s sort of like an Erector Set that snaps together, but each unit is its own loadbearing structure. Nothing is ‘deadloaded’ from the ground up, meaning that it is not rigid; it’s fluid with the building.”
Curtain wall is often prefabricated at facilities like this one in Chester, then installed on site. Enclos has used this construction method on notable projects beyond the ones listed above: Allegiant Stadium, home of the Las Vegas Raiders; the Smithsonian Museum of African American History and Culture; and the Capital One Towers in Tysons are all Enclos projects that employ curtain wall.
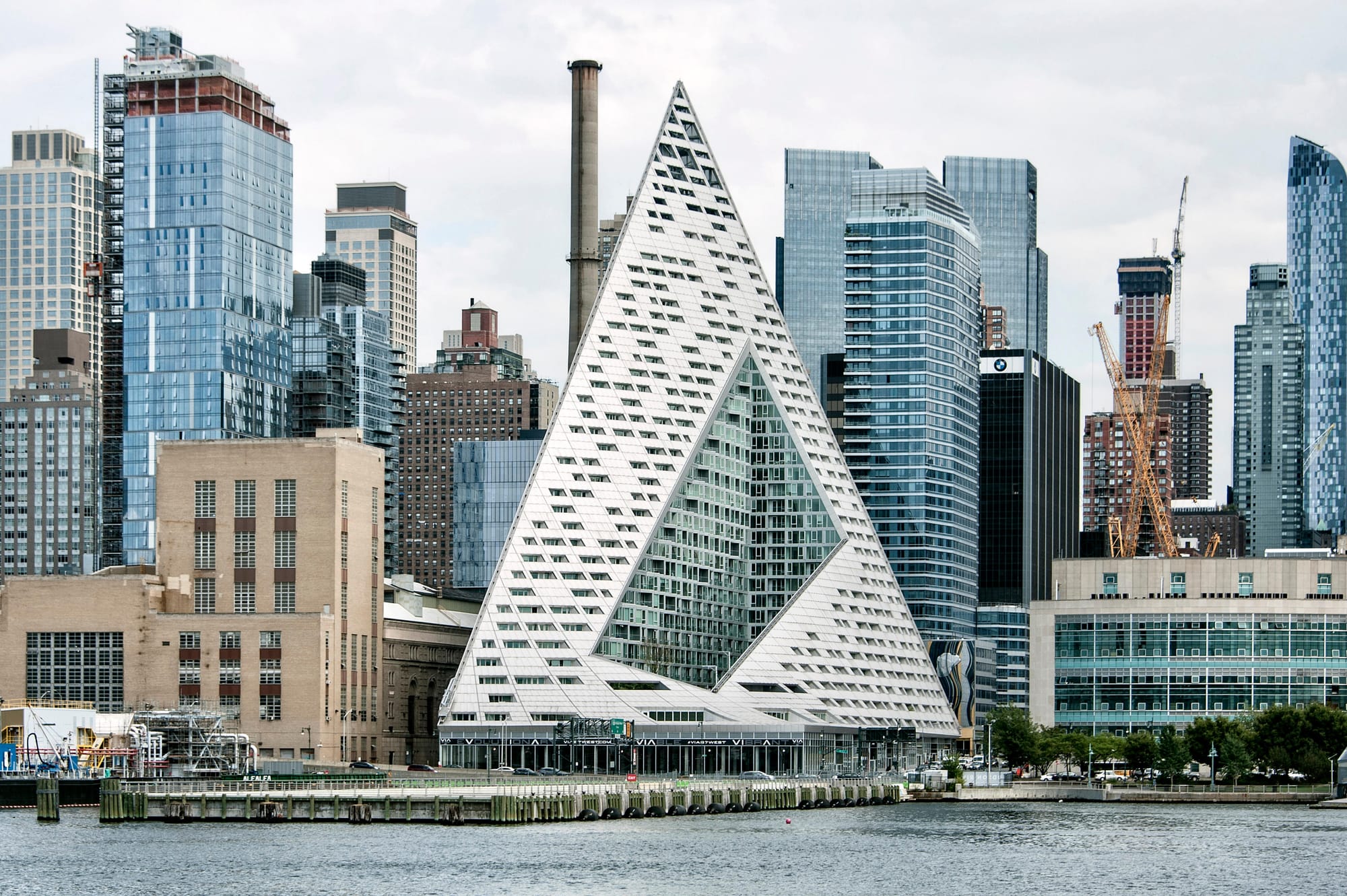
One of Enclos’ more difficult curtain wall assignments? New York’s VIA 57 West, a residential building on the Hudson River that seems like a pyramid, a sail and a cheese grater had a love child. Designed by Copenhagen-based architecture firm Bjarke Ingels Group, the building utilizes 1,300 curtain wall units that each twist in different ways.
“It sort of looks like an upside-down aircraft carrier,” Buonomo explained. “Challenging. Nothing was in the same plane. We had to use a 3D environment and laser tracking and retroreflectors to create this model.”
‘A ubiquitous technology’
Don O’Keefe is well familiar with curtain wall.
A Richmond native and licensed architect in Virginia and New York with O’Keefe & Associates, O’Keefe has worked on many commercial and institutional buildings that have utilized curtain wall.
“Curtain wall has become such a ubiquitous technology over the past 100 years,” said O’Keefe, who teaches architecture at New York City’s Cooper Union and co-founded the local architecture website Architecture Richmond.
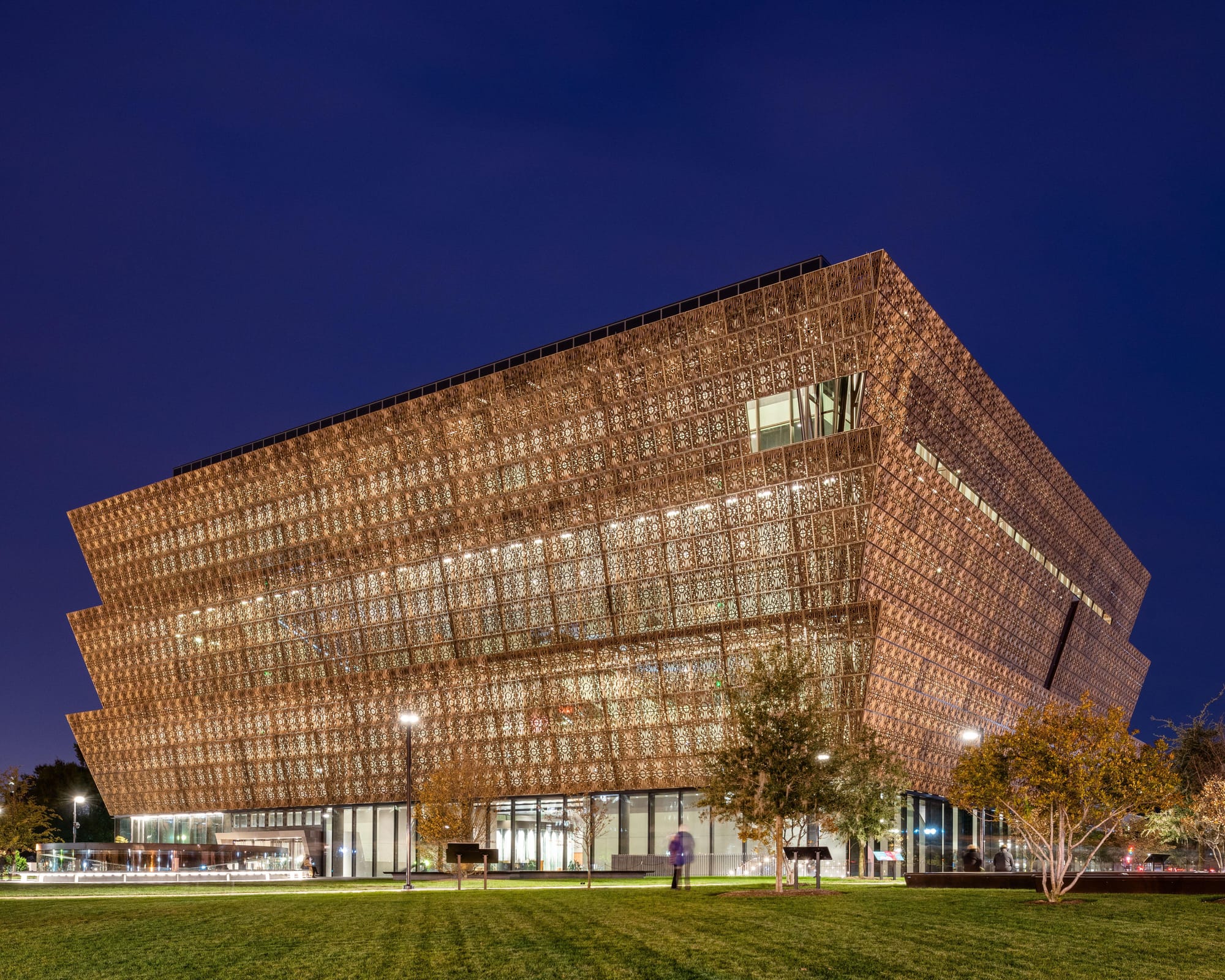
First developed in Europe in the 1850s and 1860s, curtain wall gained notoriety during the international Great Exhibition of London in 1851. More than 14,000 exhibitors from around the world filled Crystal Palace, a cast iron and plate glass structure created specifically to house the exhibition. Inspired by Crystal Palace, Europe began building more glass buildings, primarily for use as greenhouses.
“The technology started there, and then, in the 1920s, it started being applied to modernist or International style buildings,” O’Keefe said. “There’s a famous curtain wall on the Bauhaus school in Dessau, Germany, for instance. The idea really caught on.”
New York City’s Lever House, a 307-foot-tall office building on Park Avenue, marked another important curtain wall milestone when it opened in 1952. Following the United Nations Secretariat Building, Lever House was the second New York City skyscraper with a glass curtain wall; its construction marked the beginning of Park Avenue’s transformation from masonry apartment buildings to office buildings crafted in the International style.
“By the end of the 1950s there were curtain wall skyscrapers popping up all across the country,” O’Keefe said. “Into the 1960s and 1970s, American downtowns became increasingly filled with curtain wall buildings.”
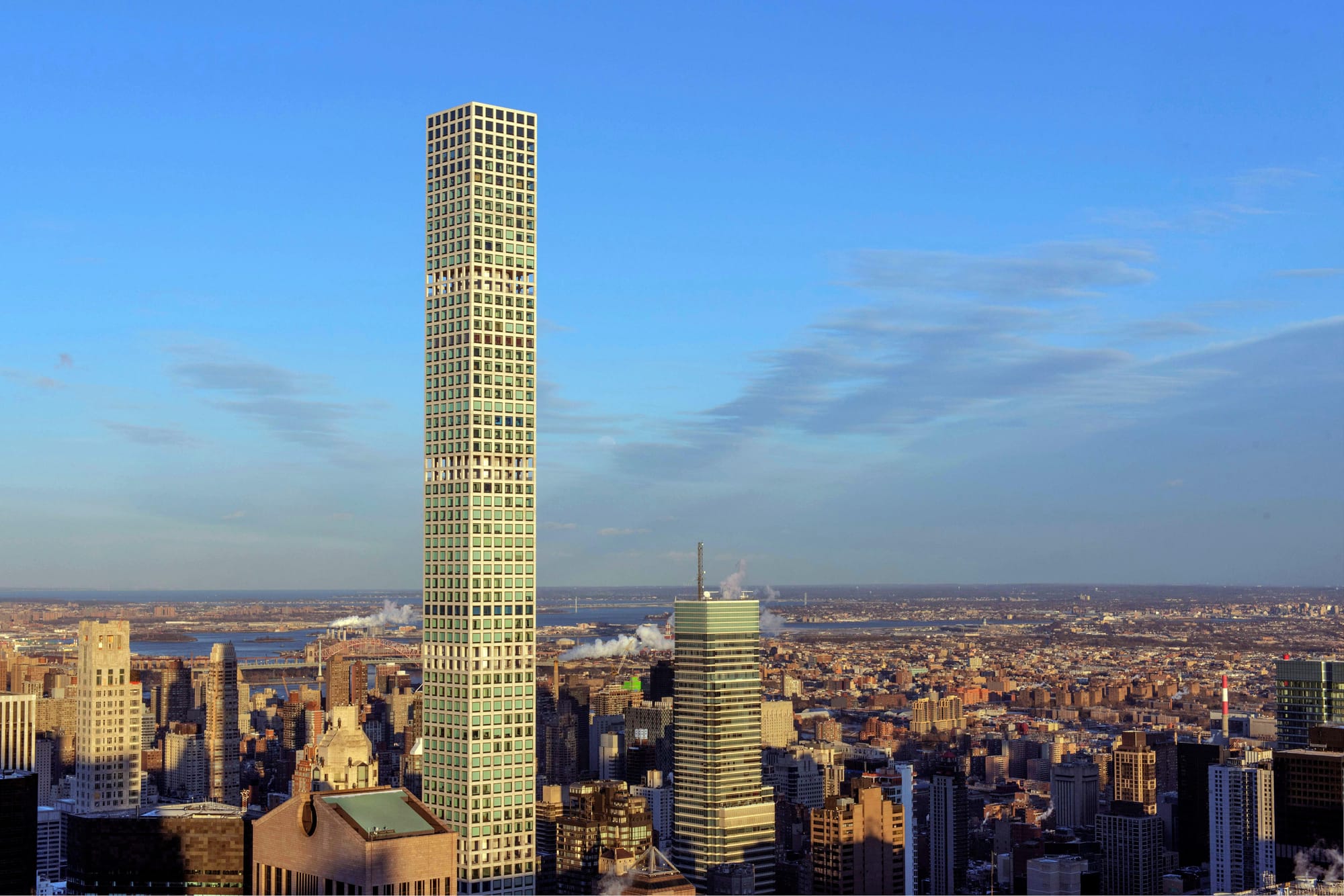
Lightweight, durable and aesthetically pleasing, curtain wall has many positive attributes. By hanging off the ends of a structure, curtain wall opens up additional floor space for lease, a pleasing prospect for bottom-line conscious property owners. As skyscrapers swing in the wind and concrete settles over time, curtain wall is flexible enough to counter what’s known as “building creep.” There are thermal and acoustic benefits to curtain wall; it also lets in more natural light than other forms of building construction.
“[Office buildings] often have deep floor plates, so you need a lot of light to get into the center of the building,” O’Keefe said. “Curtain walls [have become] almost the default mode of making a façade for a commercial office building.”
Still, curtain wall has its detractors. Some critics argue that the rise of curtain wall has led to homogenized architecture. Another problem with glass buildings: bird deaths.
“Birds fly into them a lot,” O’Keefe said. “It may sound like a small problem, but enormous numbers of birds are killed by flying into reflective glass buildings.”
Many cities now require buildings to install “bird glass” that limits the problem through adding UV patterns or grids of small dots on the glass to increase their visibility to birds.
Though O’Keefe hasn’t worked with Enclos personally, he says the company is well known.
“They’re a bigger player in the industry,” he says. “They do many, many, many projects.”
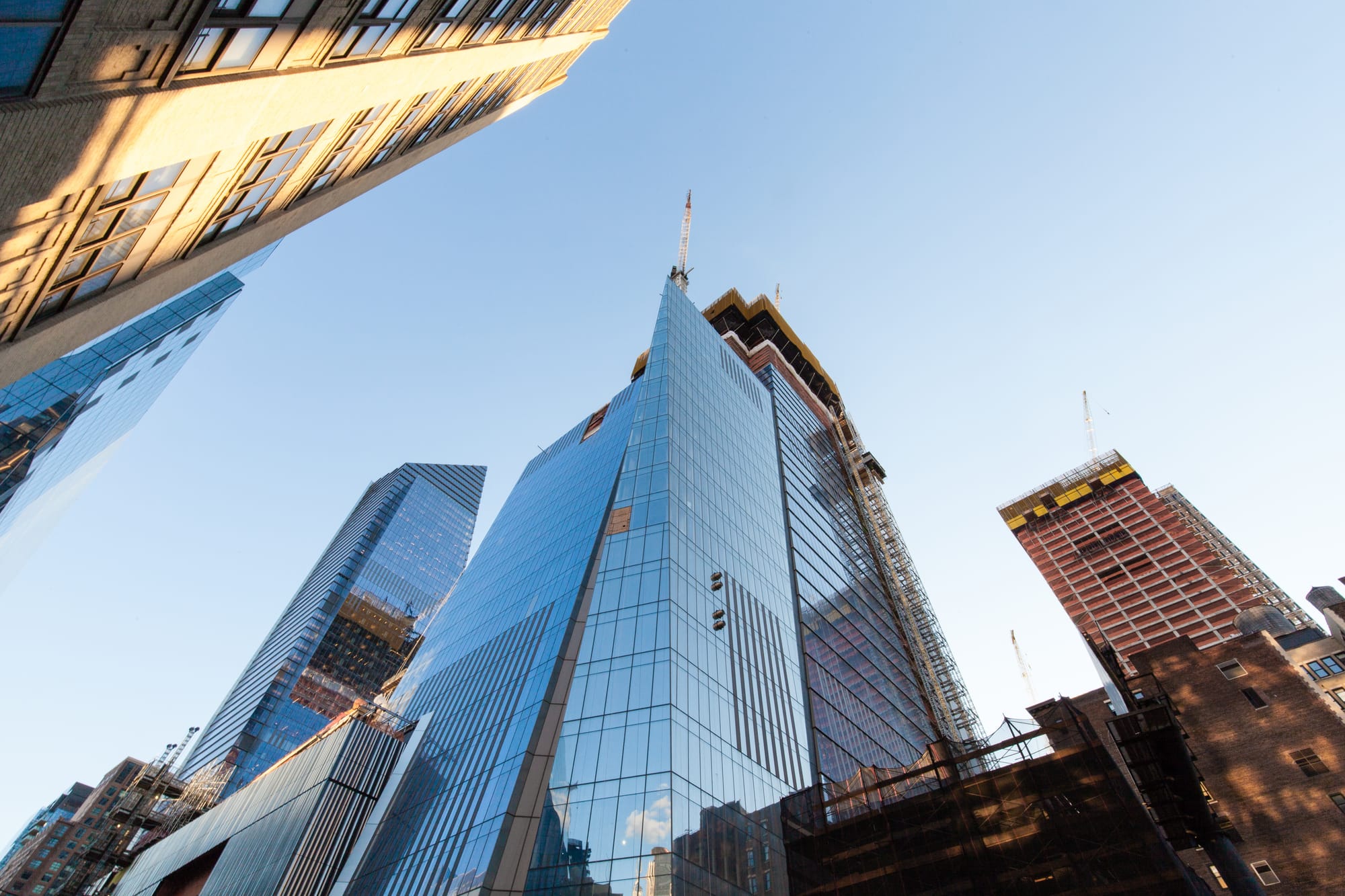
‘We make it real’
Enclos’ work isn’t limited to curtain wall.
With the ability to create enclosed tensile structures, domes, stretch roofs and canopies, Enclos can manufacture and install most anything you’d need to build a stadium, as it did for the Las Vegas Raiders a few years ago.
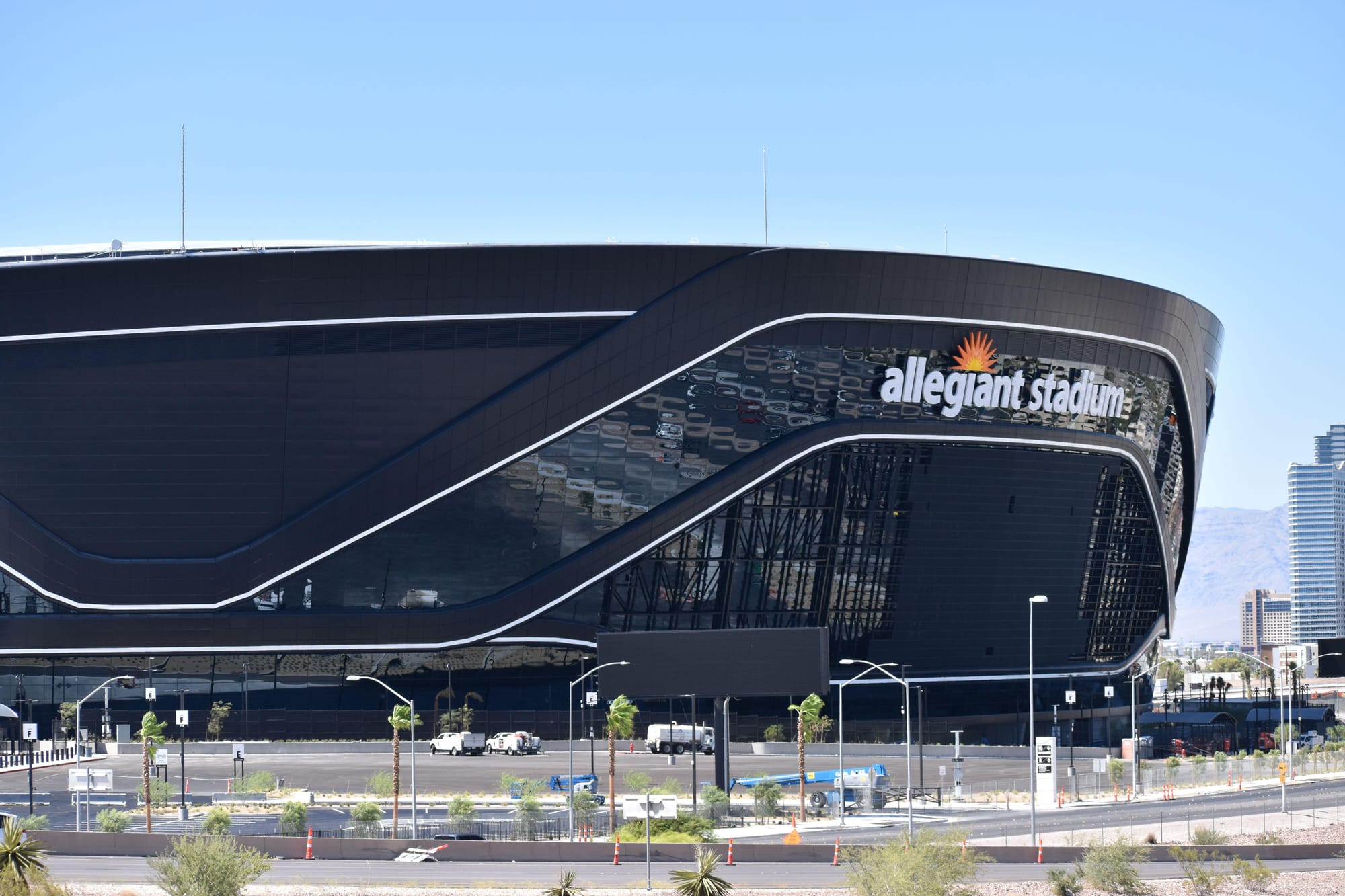
Typically, Enclos is contracted by a general contractor and handed an architect’s design. It’s up to Enclos to use its own engineers and designers to figure out how to build the structure, source all the parts, manufacture the design and install it on site — no small feat given the size of its projects. As Buonomo points out, they can’t exactly procure the oversized panes of glass they need from the local Home Depot.
Enclos’ work has been well received. Steven Hergert, principal at San Francisco-based Gensler Architects, was pleased with their recent collaboration on the first construction phase of San Diego International Airport’s new Terminal 1: “Enclos provided instrumental feedback to the design-build team, studying multiple design iterations, providing real time cost feedback, and ultimately executing the design vision flawlessly,” he wrote in a statement.
Shaun Patchell, a building enclosure specialist at Philadelphia-based construction management firm LF Driscoll, collaborated with Enclos on the $1.5 billion dollar Comcast Technology Center skyscraper and the $1.6 billion PennFIRST Pavilion at the Hospital of the University of Pennsylvania.
“Both buildings resulted in bespoke facades that exceeded the high-design expectations of the projects’ owners and architects,” Patchell wrote in a statement. “Enclos’ expertise extends beyond their preconstruction services and into delivery and installation of their curtainwalls.”
For Buonomo, transforming an architect’s blueprints into physical structures is all in a day’s work: “Somebody has a concept; we make it real.”
The Richmonder is powered by your donations. For just $9.99 a month, you can join the 1,200+ donors who are keeping quality local journalism alive in Richmond.


